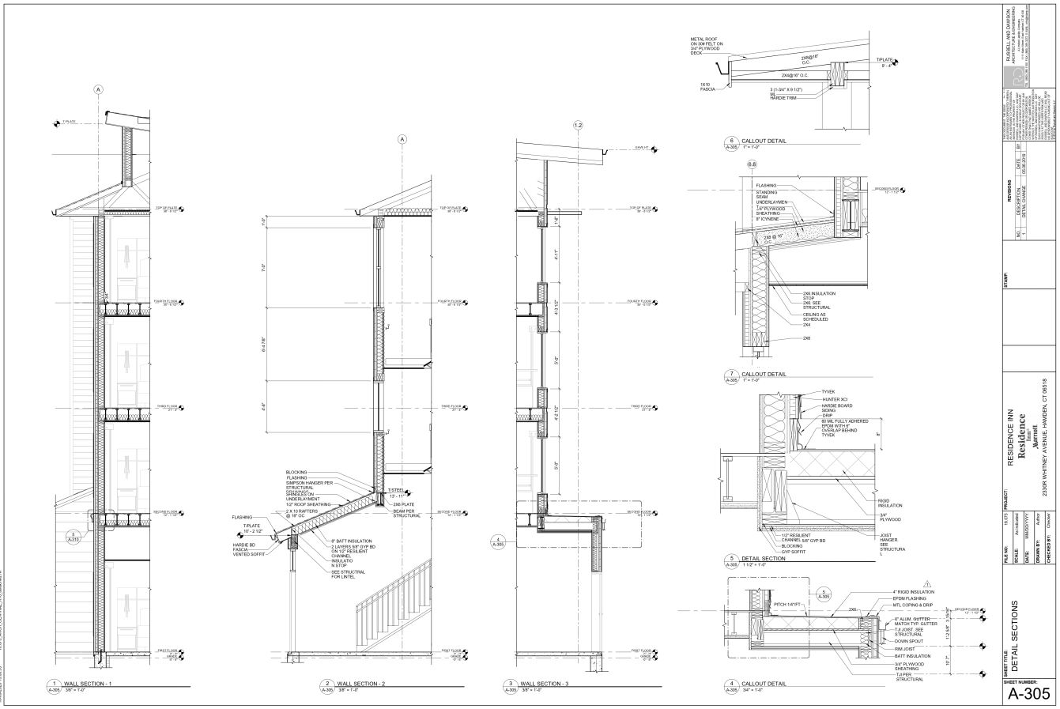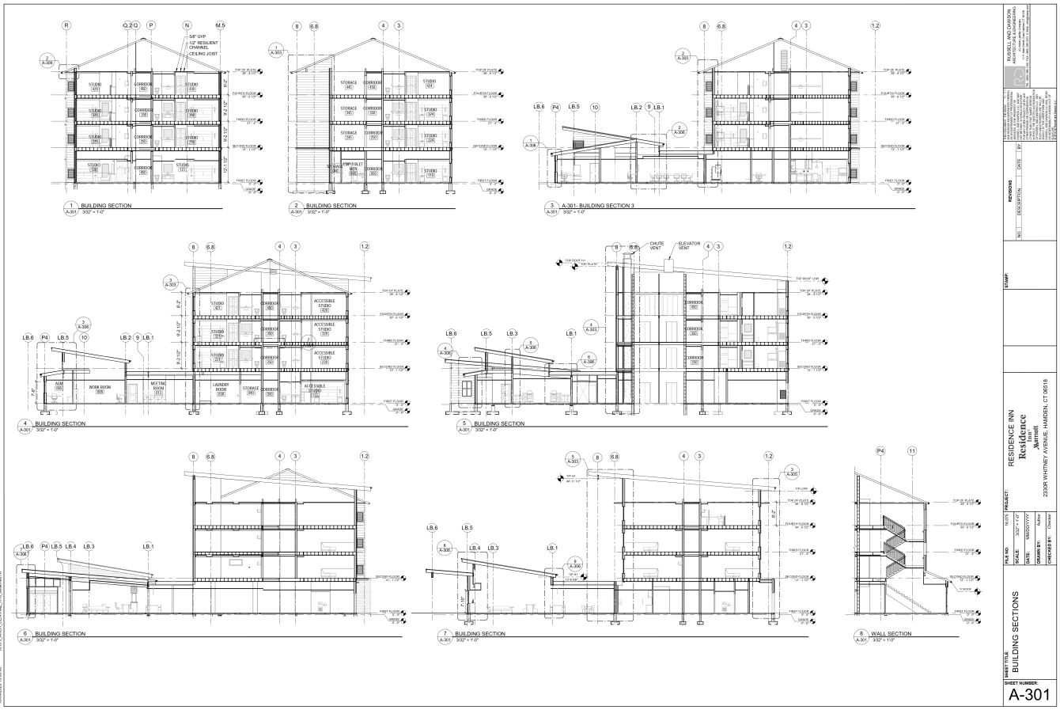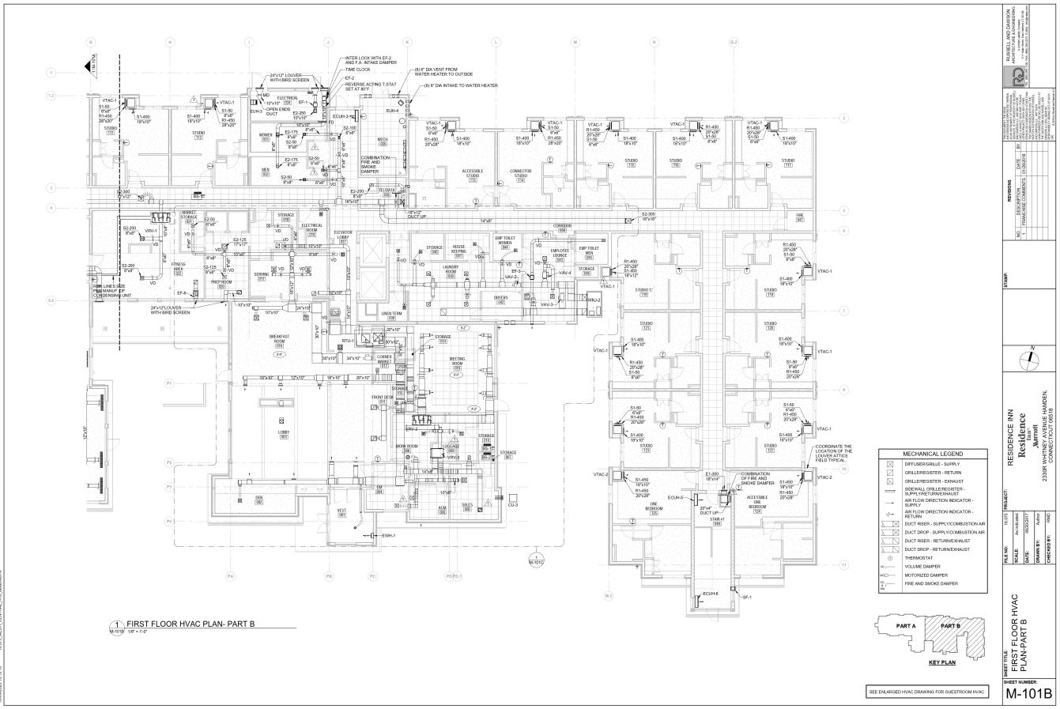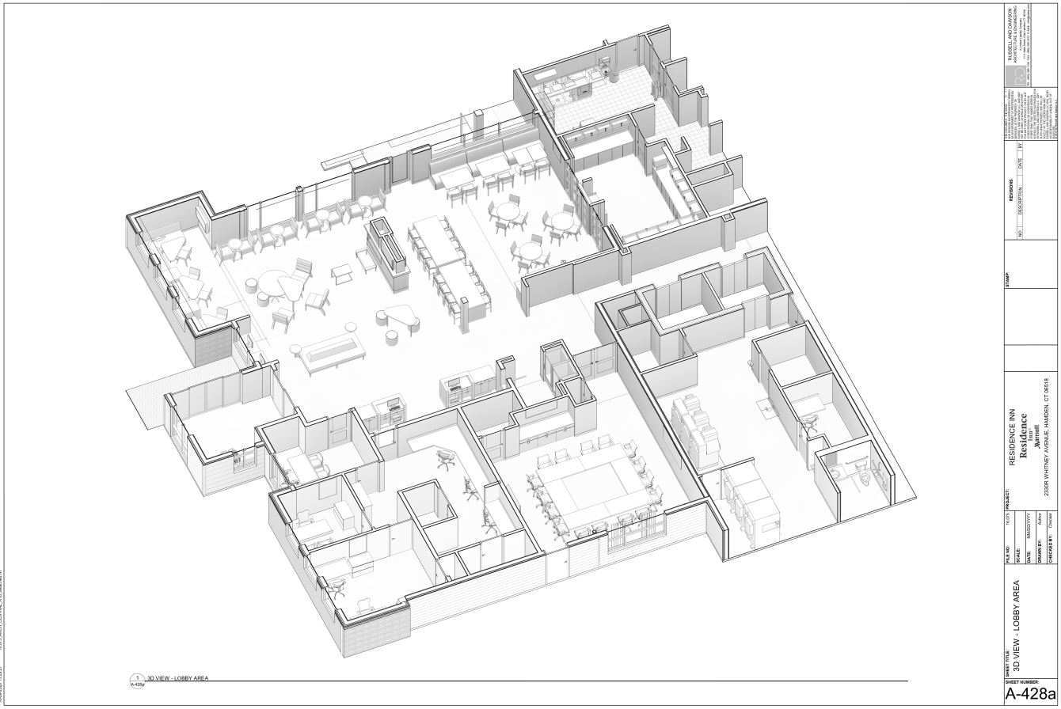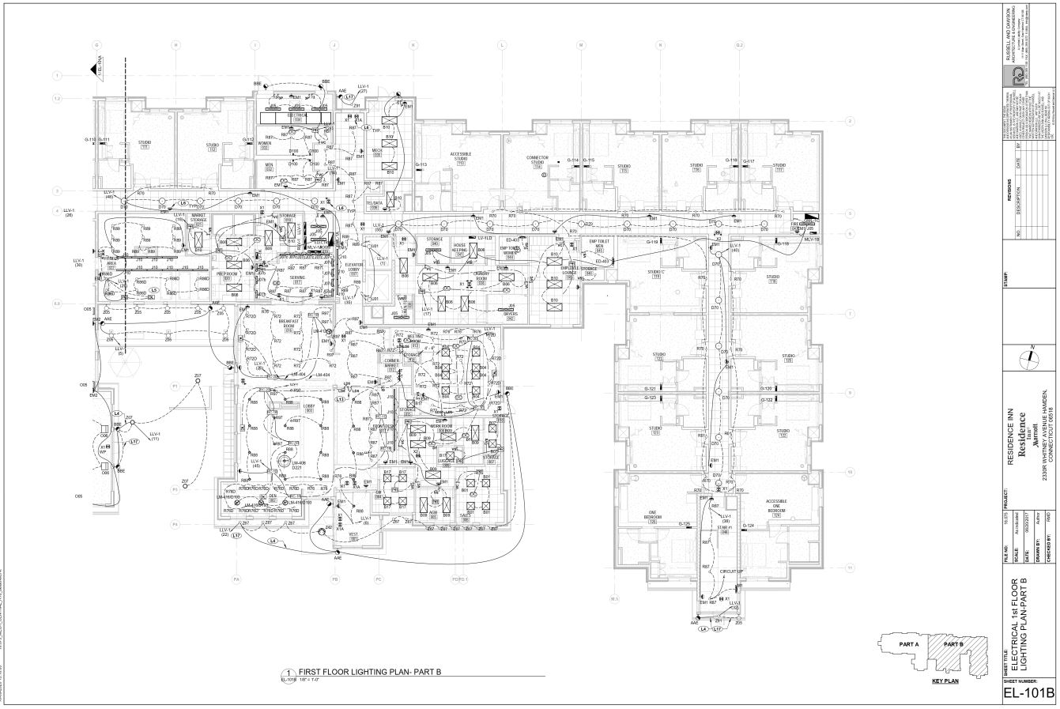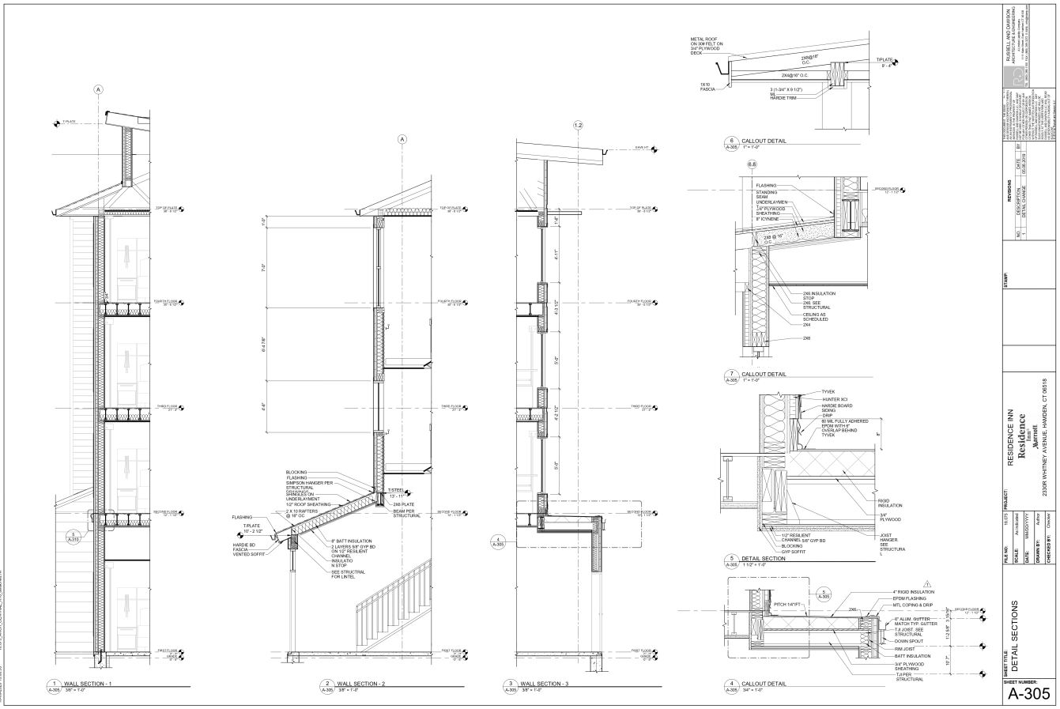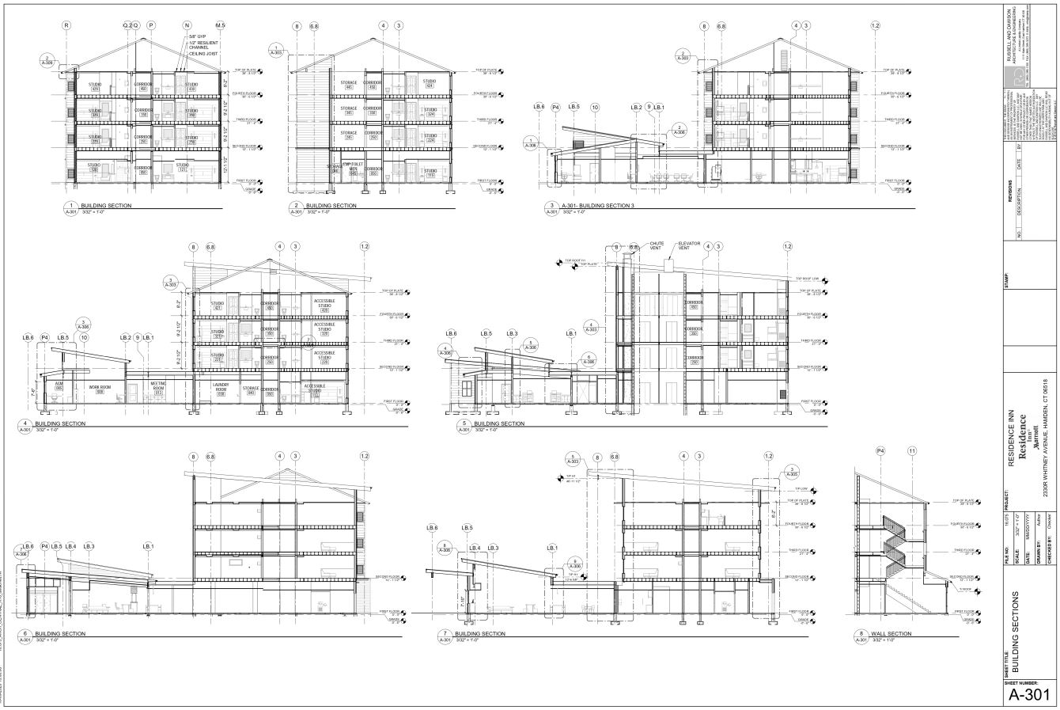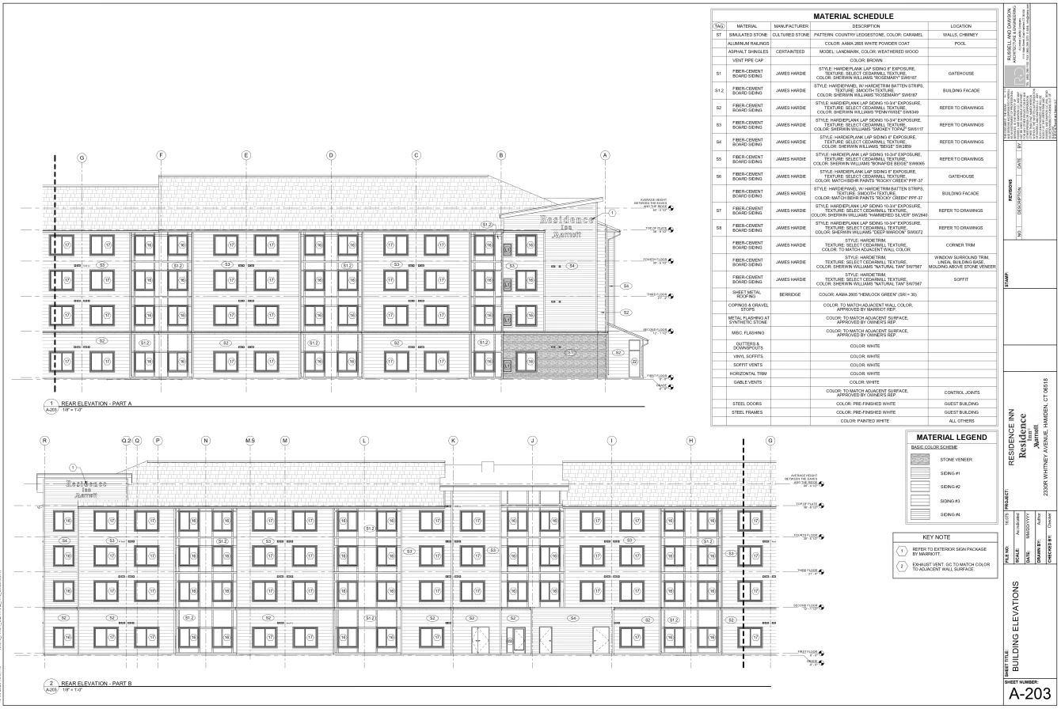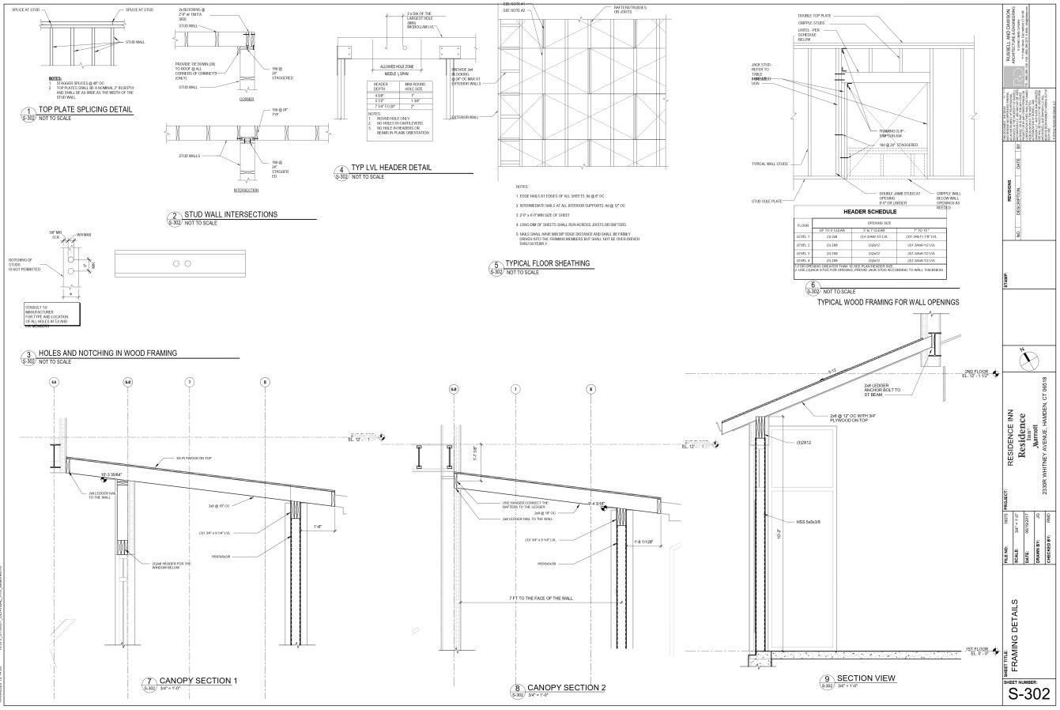Architectural & Design
Our Architectural Drafting Services include drawings like Layout, Elevation Drawings, Floor & Roof Plans, Construction Documents Set, As-built Drawings, Building Sectional Drawings, and Markup Plans.
Our Revit Drafting Services Include
General (G-Series)
Cover Sheet | Code Analysis,
Symbol, Legends & General
Notes } Fire Rating & Exit
Diagram | General
Specification
Architecture (A-Series )
Floor Plans | Elevations |
Sections |
Details | Schedules,
Specifications & Misc. Details |
Staircases | Ceiling Details
Mechanical (M-Series)
General | Equipment Layout
HVAC Plans Details Enlarged
Equipment Layout |
Specifications and Schedules
Electrical (E-Series)
General | Power Plans |
Lighting & Wiring | Enlarged
Drawings | Diagrams &
Standard Details | Plane
Schedules
Plumbing (P-Series)
General | Floor Plans | Enlarged
Plumbing Layout | Details |
Isometric
BIM Modeling Services including BIM Execution Plan (BEP) & Project Workflow
BIM Coordination
Quality check of the master model (base model & system model)
Clash Detection And Reports
Perform multi-disciplinary clash detection and generate clash reports
On-Site Coordination
Accompany you for the on-site gatekeeper meetings/visits or be a part of coordination meetings.
As-Built Drawings
Provide final coordinated model and drawings for Architects & Engineers Review.
4D BIM – Construction Sequence
Provide schedule data into the BIM model and aim to meet the actual construction sequence.
5D BIM – Quantity Take-Off/ Material Take-Off
Provide real-time extraction of BOM and BOQ data from fully developed parametric building components of the virtual model.
Shop Drawings
Provide more accurate as-built documentations for maintenance and future renovations.
Facilities Management
Provide more accurate as-built documentations for maintenance and future renovations.
PROJECT CONTROLS
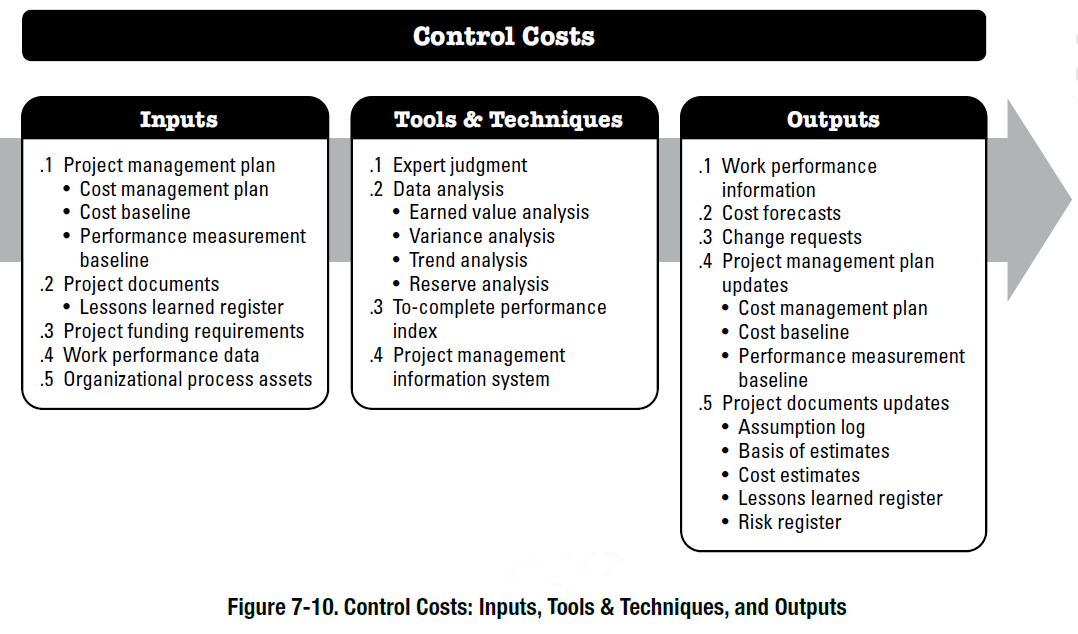

Design team coordination and collaboration
2D CAD Drafting
Deliver 2D CAD files (.dwg format as per client’s standard) with the required Level of Detail such as dimensions, annotations, layering, etc. as per client’s standard format and Scope of Work (SOW).
Revit BIM 3D Modeling
Develop accurate and parametric Revit 3D BIM models according to the Scope of Work (trades to be included or excluded) and with required LOD and specifications like sections, elevation, roof, walls, doors, etc.
4D & 5D
4D BIM provides clash-free scheduling of the project and time-related information like lead-time, construction and installation time, etc. 5D BIM provides accurate cost forecast estimation, automated quantity take-offs as per the design-intent, etc.
Scan To BIM | Point Cloud Modeling
Deliver high quality and parametric as-built 3D BIM models or 2D drawings from Point Cloud scan of an existing building. Develop models that are used in Retrofit, Renovation, Reconstruction, and Re-modeling projects.
Revit Family Creation
Create accurate and parametric Revit Families/BIM Content in minimal file size, with Level of Detail (LOD) 100 to 500 in the required file format (.rvt, .rte & .ifc). Build and test family in a version that is required i.e. Revit 2020/2019/2018 etc.
Site Plan Layout
Create the site plan layout of a project by demonstrating the location of buildings and surrounding structures. Including property features like landscapes, placement of driveways and walkways, gardens, pools, parking for project approvals.
BIM Coordination and Clash Detection Reports
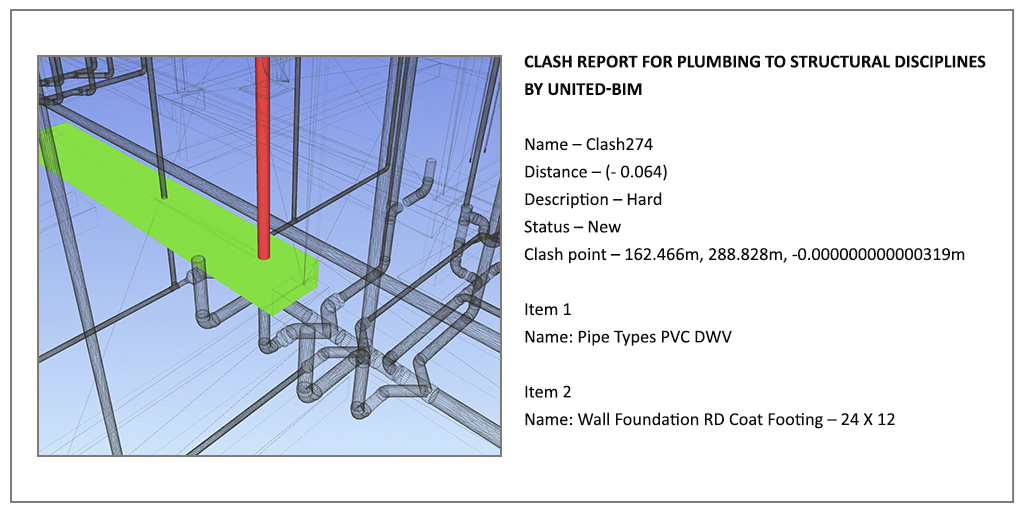
Plumbing to Structural Discipline
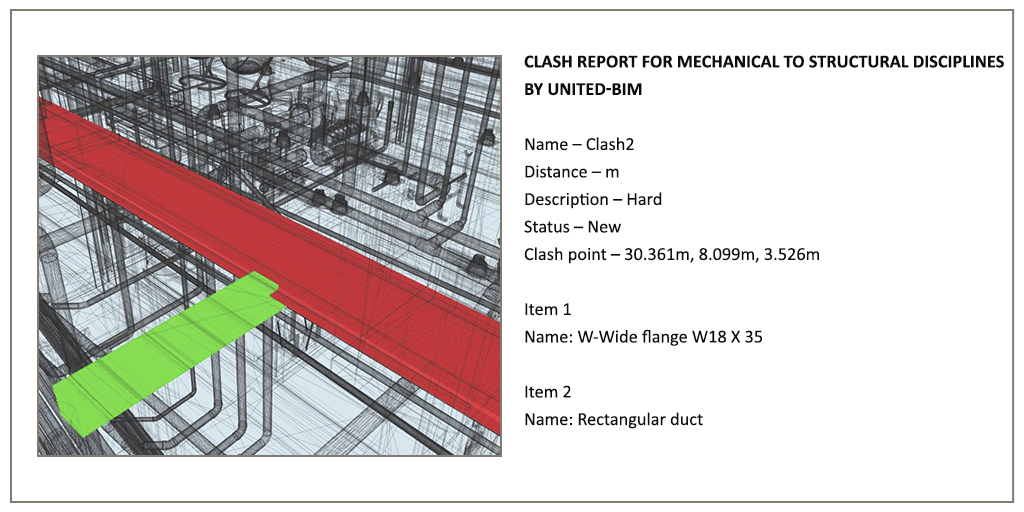
Mechanical to Structural Discipline
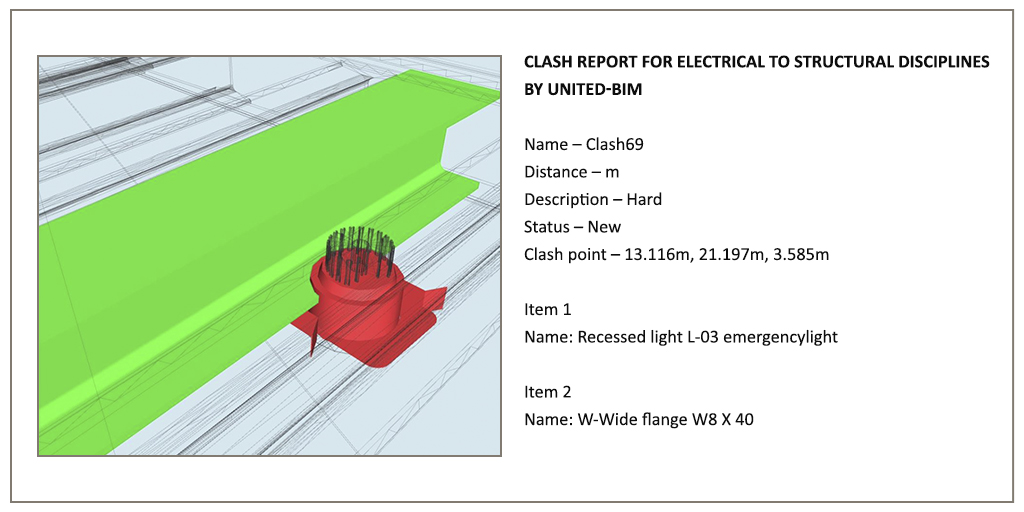
Electrical to Structural Discipline
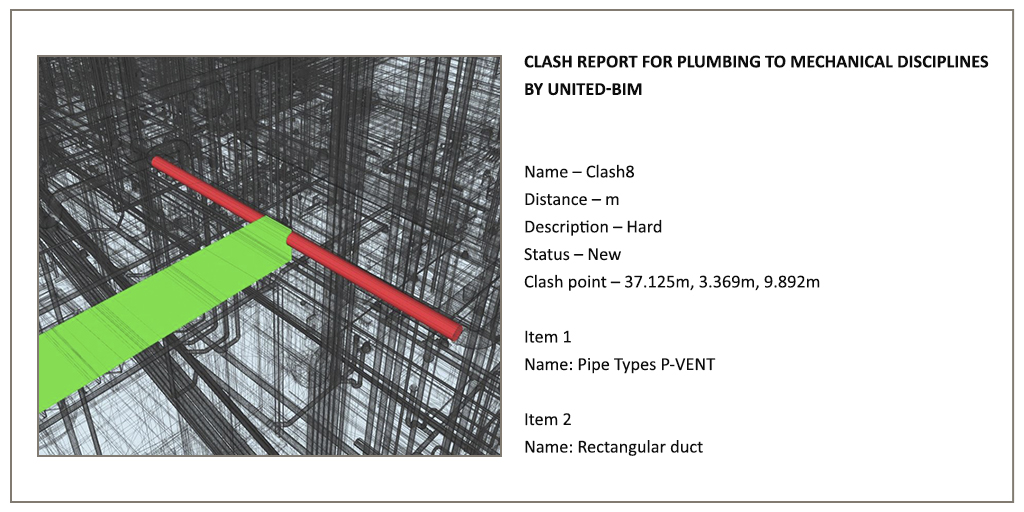
Plumbing to Mechanical Discipline
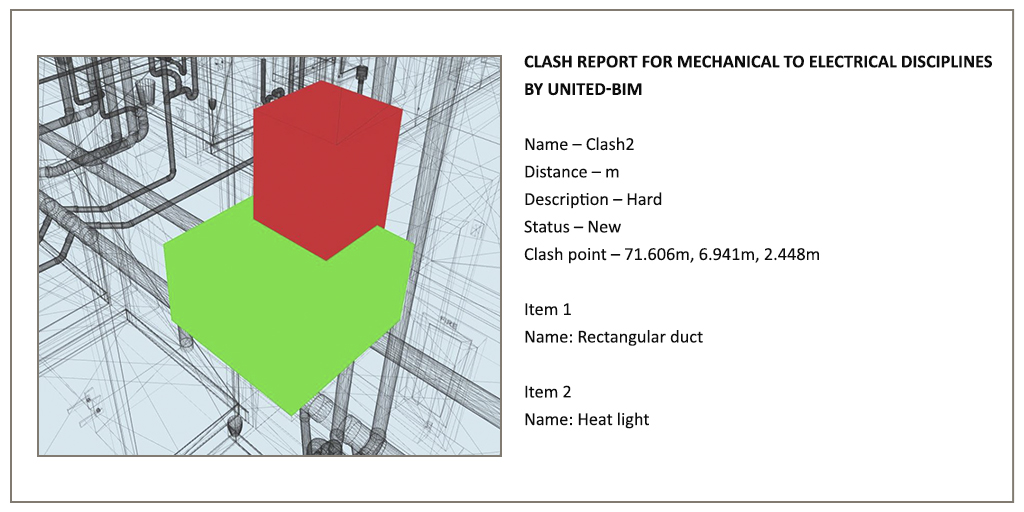
Mechanical to Electrical Discipline
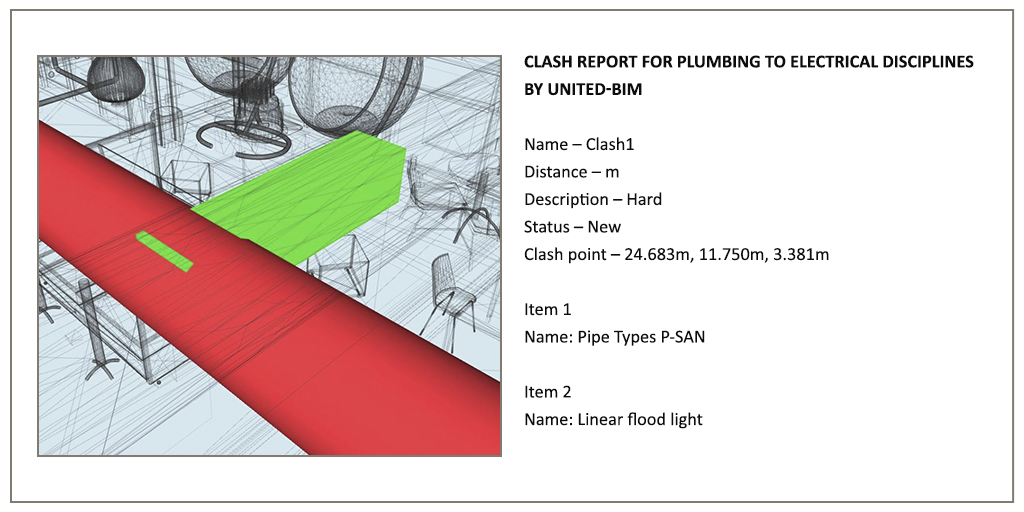
Plumbing to Electrical Discipline
Optimizing Architectural Outsourcing
We’re proud to have formed strong partnerships with over 50 amazing architectural and engineering companies throughout the United States. Our pool talent pool is brimming with more than 3,500+ skilled and qualified professionals, including accredited architects, highly skilled engineers and top-notch problem solvers.
We would love to hear from you! Just drop us your email address, and one of our friendly Account Managers will reach out to you in no time. Looking forward to connecting with you!

3D Rendering Services
Interior Visualization
Showcases the space layout, zoning, materials, textures, colors, lighting, furniture, decor choices, etc. in day and night mode in a high-quality photo-realistic way.
Exterior Visualization
Shows the exterior of the property and the surroundings of any type or scale before the construction is even scheduled in day or night mode in a high-quality photo-realistic way.
Animation
Gives a tour around the property as if it were already built & shows the surroundings and exterior design with a detailed walk-through of the building.
3D Modeling
Represents the project with dimensional accuracy required for construction and aesthetic visualization for building owners, developers & architecture firms.
ARCHITECTURAL OUTSOURCING
Architectural design outsourcing services offer a strategic approach for businesses and individuals seeking professional architectural expertise without the need to maintain an in-house team. By partnering with reputable outsourcing firms, clients gain access to a diverse pool of skilled architects, designers, and drafters who can efficiently handle various design projects. These outsourcing services cover a wide range of architectural disciplines, including but not limited to: Programing, Schematic Design, Design Development, Construction Documents, Construction Administration, 3D/BIM Visualization, and Interior Design.
ENGINEERING OUTSOURCING
Engineering design outsourcing services offer a valuable solution for businesses and individuals looking to streamline their engineering design processes, ensuring high-quality results and successful project outcomes. These outsourcing services encompass various engineering disciplines, including but not limited to: Civil, Landscape, Mechanical. Electrical, Plumbing, Fire Protection, among others
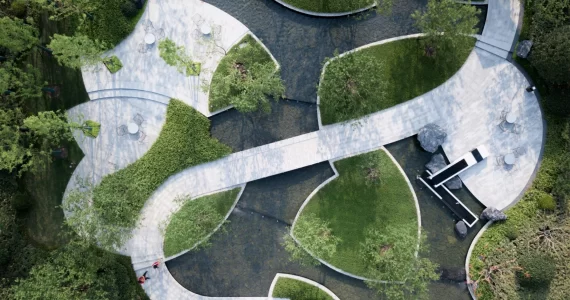
CIVIL AND LANDSCAPE SERVICES
Civil and landscape offshore professionals offer valuable expertise to companies looking to undertake projects in different regions. You can hire our project professionals to work remotely on your projects for a fraction of the costs. With any of our professional services, you can build your own dedicated team as an extension of your company.

